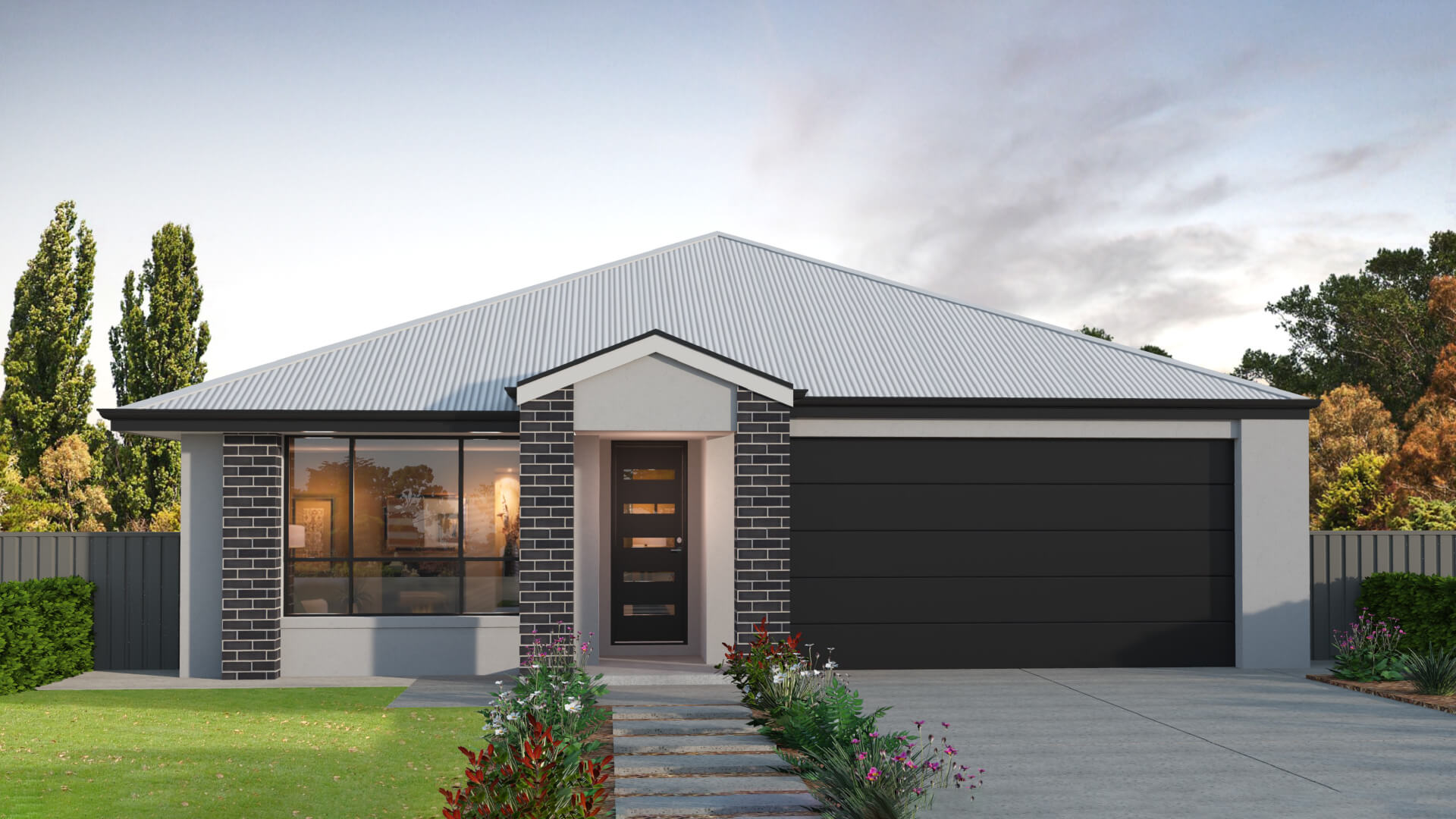
Award-winning homes
We always aim for the highest standards with every aspect of the home building process
View our process
The Griffin contains all the ingredients for quality living: balance, light, space, thoughtful design and highly functional features. All three bedrooms, including an ultra-comfortable master suite, offer maximum privacy, and one bedroom has its own sunlit pocket courtyard; an open-plan living area adjoins the kitchen and alfresco for anytime entertaining; there’s a practical garage to kitchen shoppers entry; and a dedicated study keeps work in one place. *Floor Plan is a concept only.

Experience true luxury living with our extensive list of practical inclusions that come standard with every Arden Vale home.
Explore our inclusions