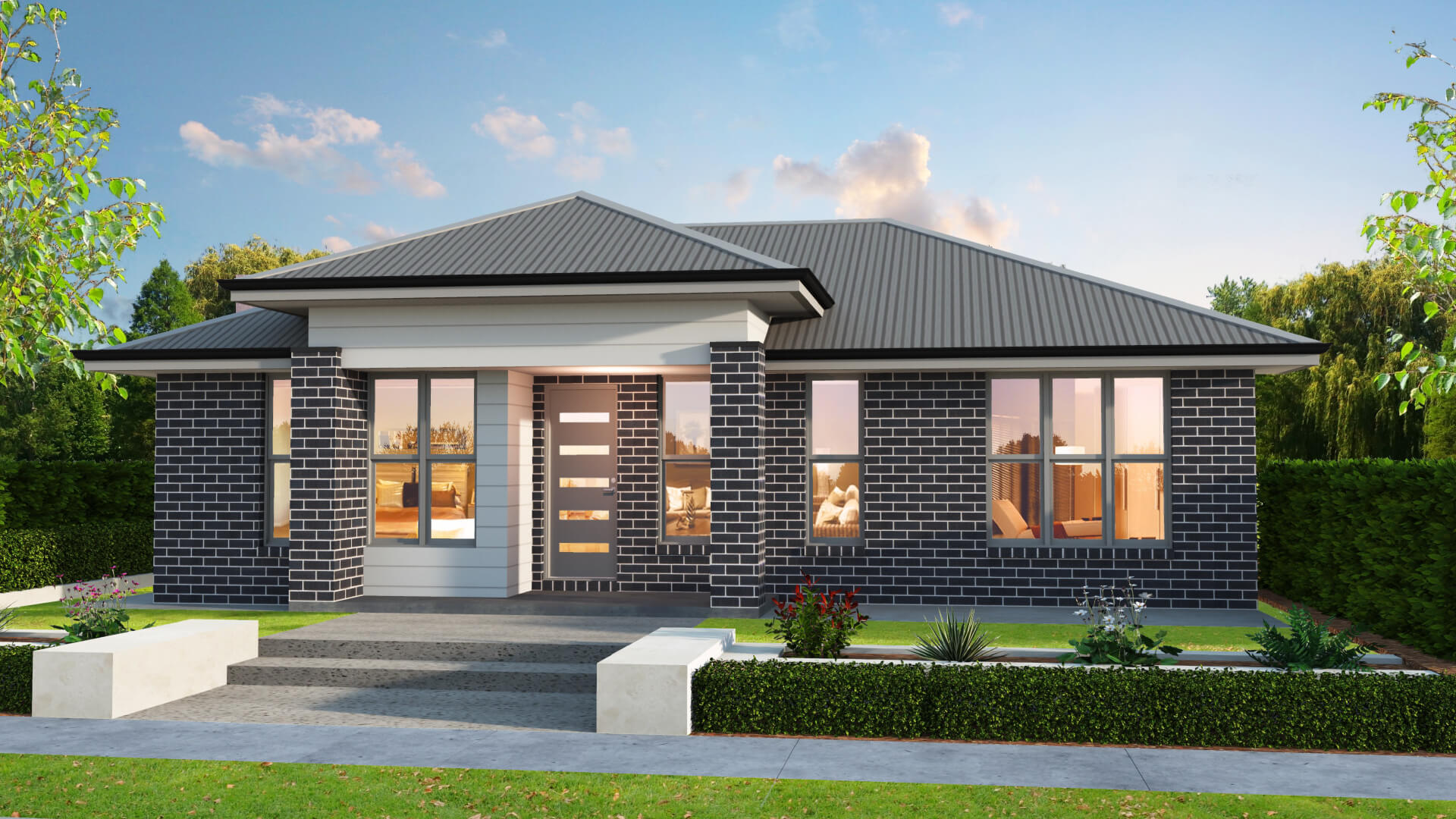
Award-winning homes
We always aim for the highest standards with every aspect of the home building process
View our process
The Oscar has been designed around the idea that balance is the key to creating a happy home. Family and friends are drawn together at its centre – a bright, cheery kitchen/living/dining room for enjoying relaxed meals and daily catch ups – while a deluxe master suite, two other bedrooms and an equally large study or home office provide everyone with options for more subdued times. *Floor Plan is a concept only.

Experience true luxury living with our extensive list of practical inclusions that come standard with every Arden Vale home.
Explore our inclusions