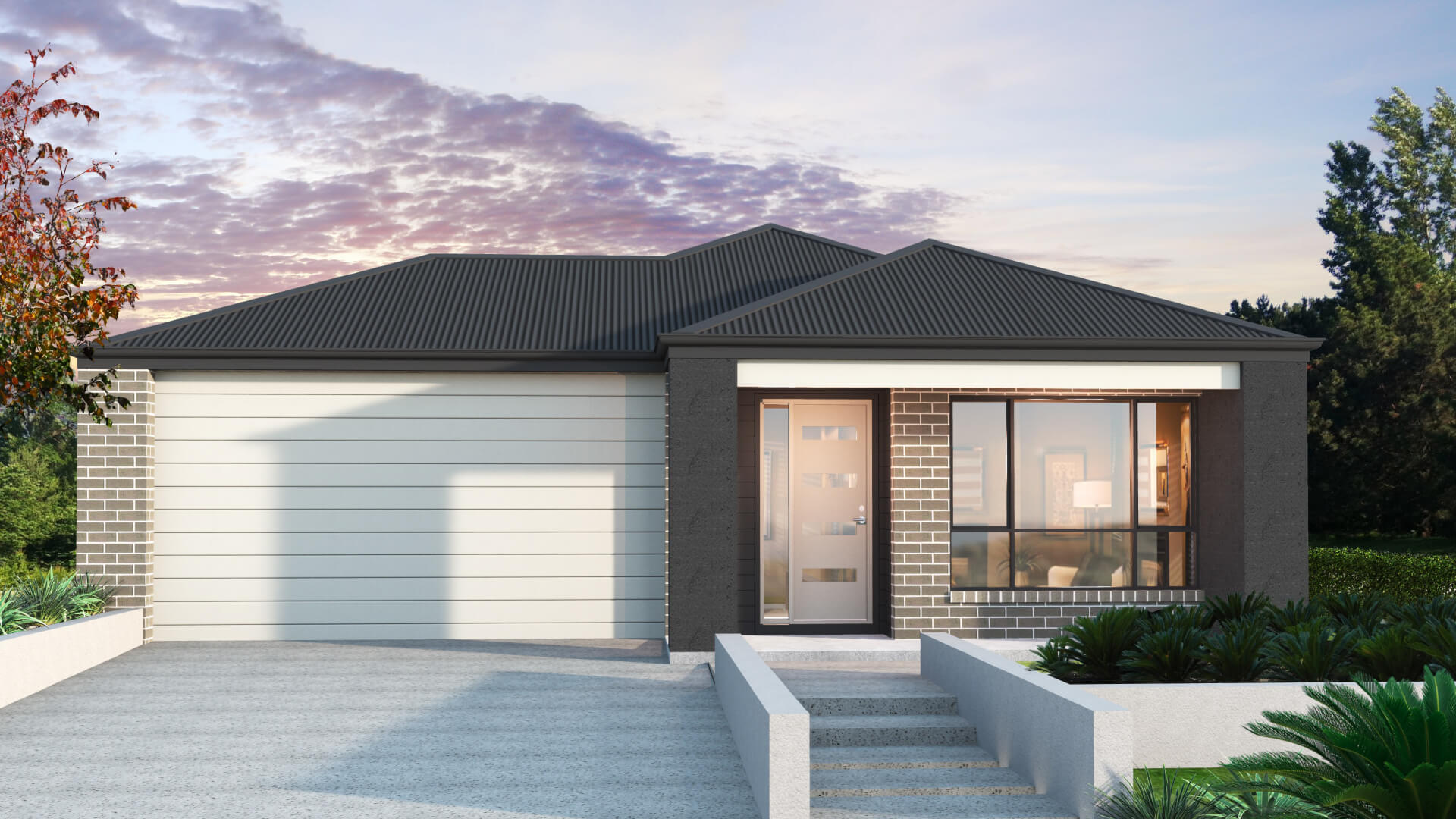
Award-winning homes
We always aim for the highest standards with every aspect of the home building process
View our process
The Jet opens the door to streamlined living with intuitively functional design. Daily routines run smoothly with an ensuite in the master suite, and two other bedrooms sharing the main bathroom and toilet. And just inside the garage to kitchen shoppers entry, the galley kitchen places everything within easy reach and subtly contributes to the sense of airy openness and free-flowing movement in the communal living area. *Floor Plan is a concept only.

Experience true luxury living with our extensive list of practical inclusions that come standard with every Arden Vale home.
Explore our inclusions