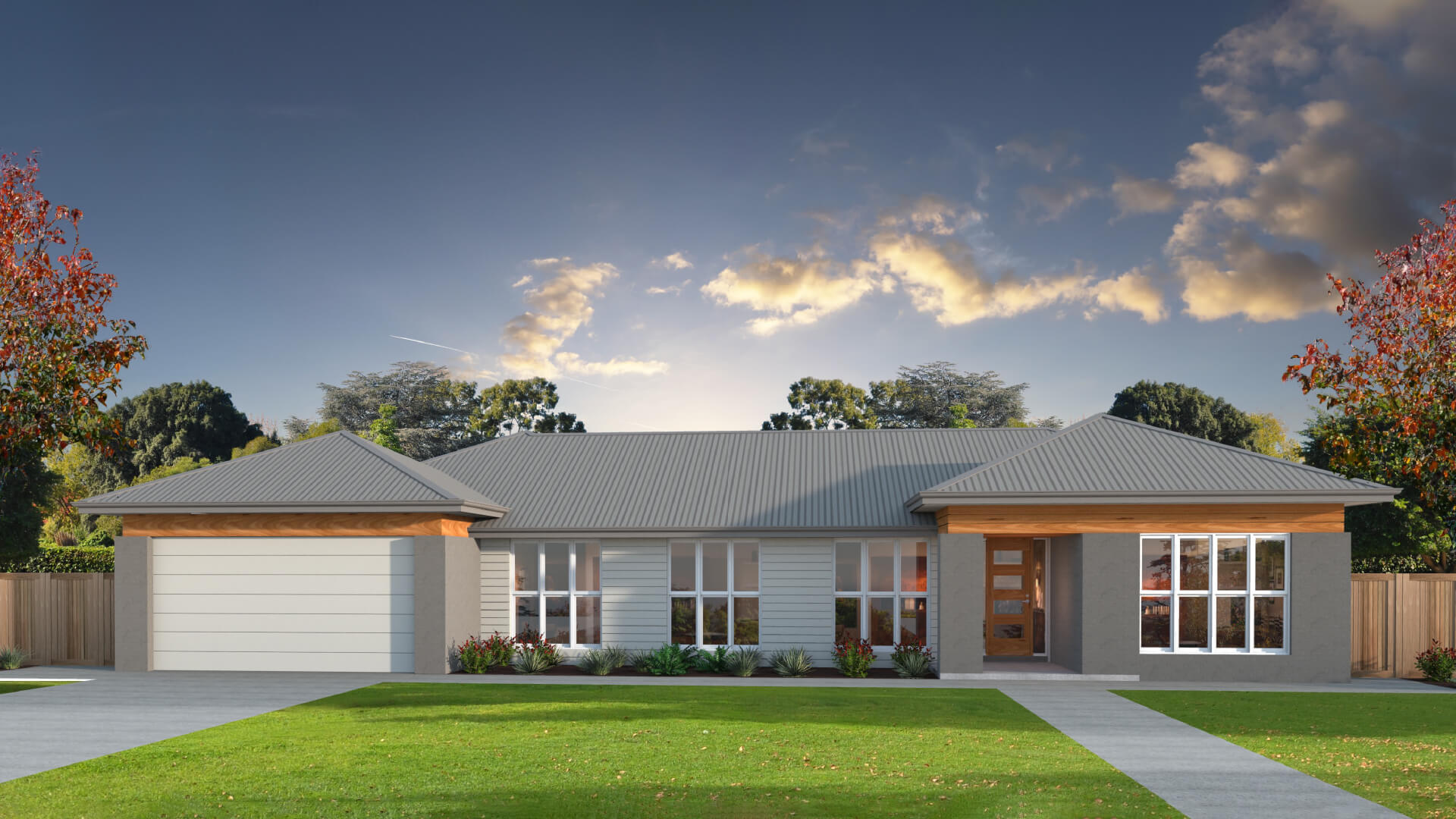
Award-winning homes
We always aim for the highest standards with every aspect of the home building process
View our process
The generously proportioned Morgan prioritises natural light, with windows that extend almost floor to ceiling, and sliding glass doors in the living/dining area that flood the space with sunlight and let the outside in during warmer months. Its streamlined floor plan also comfortably accommodates a master suite and four equally sized bedrooms (one doubling as a large study), a gourmet’s kitchen and a separate bathroom, toilet and powder room. *Floor Plan is a concept only.

Experience true luxury living with our extensive list of practical inclusions that come standard with every Arden Vale home.
Explore our inclusions