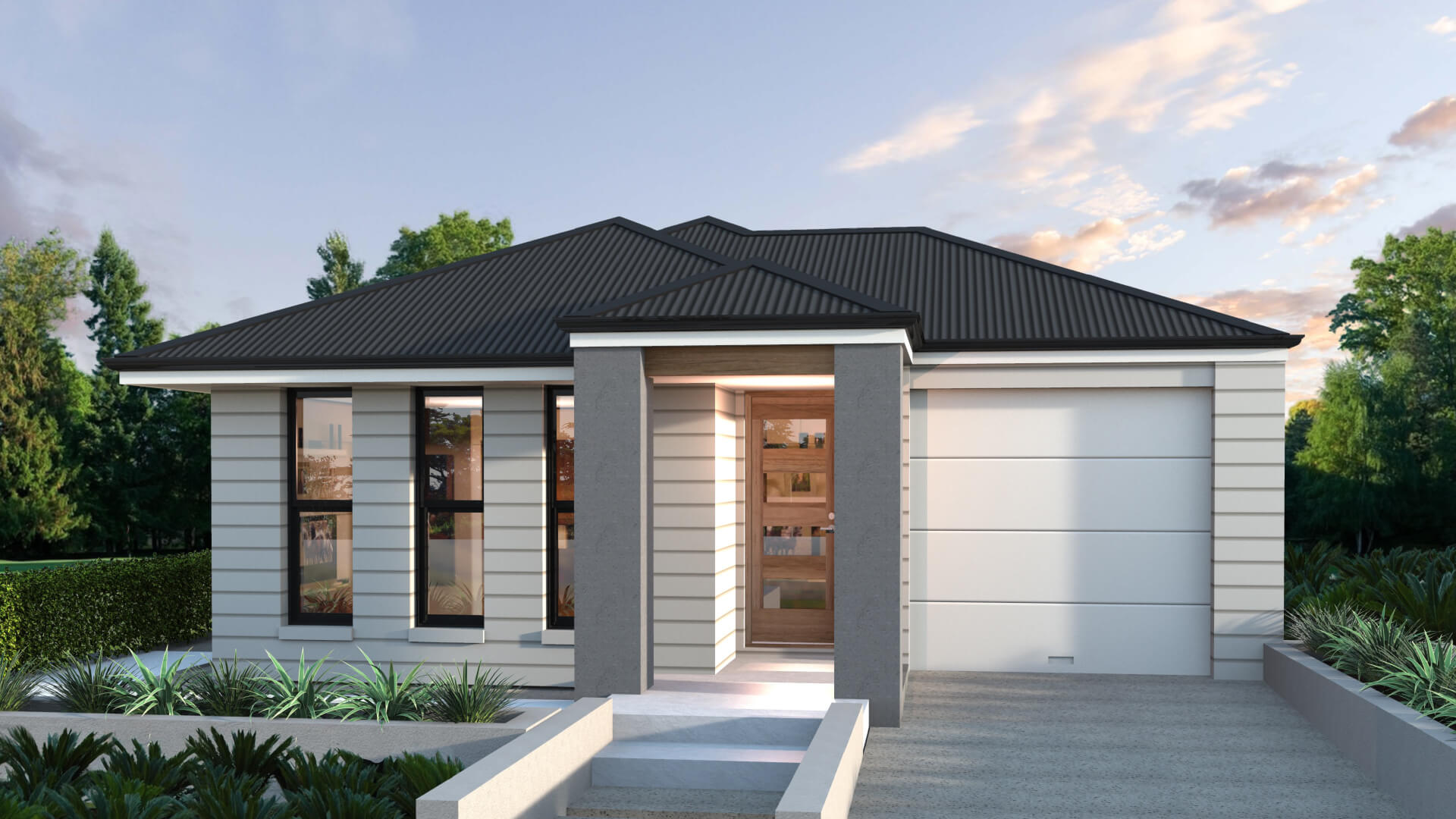
Award-winning homes
We always aim for the highest standards with every aspect of the home building process
View our process
Light, space and lifestyle reign in the Smith, a home specially designed to harness the great potential of narrow lots. Highlights include the luxurious master suite complete with private ensuite and walk-in robe; a stylish and efficient galley kitchen overlooking the wall-to-wall, open-plan living/dining space; and sliding glass doors that let the outside in and open to fabulous alfresco dining. *Floor Plan is a concept only.

Experience true luxury living with our extensive list of practical inclusions that come standard with every Arden Vale home.
Explore our inclusions