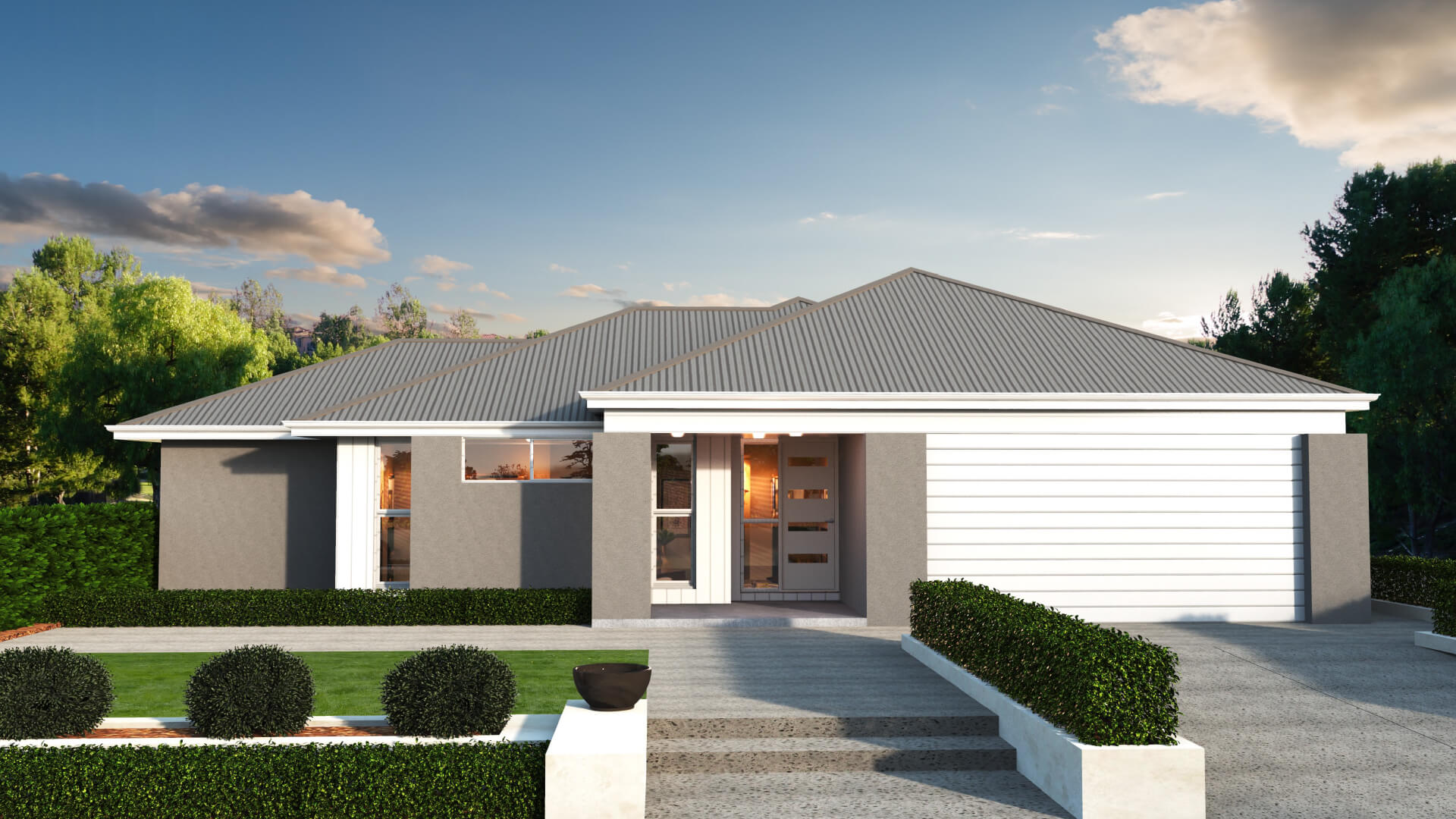
Award-winning homes
We always aim for the highest standards with every aspect of the home building process
View our process
Behind its sleek façade, the Stewart embraces function and family values. Its welcoming foyer flows through to a separate lounge and light-filled, open-plan kitchen/living/dining area, where families can enjoy quality time together. And the home’s four bedrooms – three at the back and a secluded master suite at the front – all maintain a strong sense of connection with its communal heart. *Floor Plan is a concept only.

Experience true luxury living with our extensive list of practical inclusions that come standard with every Arden Vale home.
Explore our inclusions