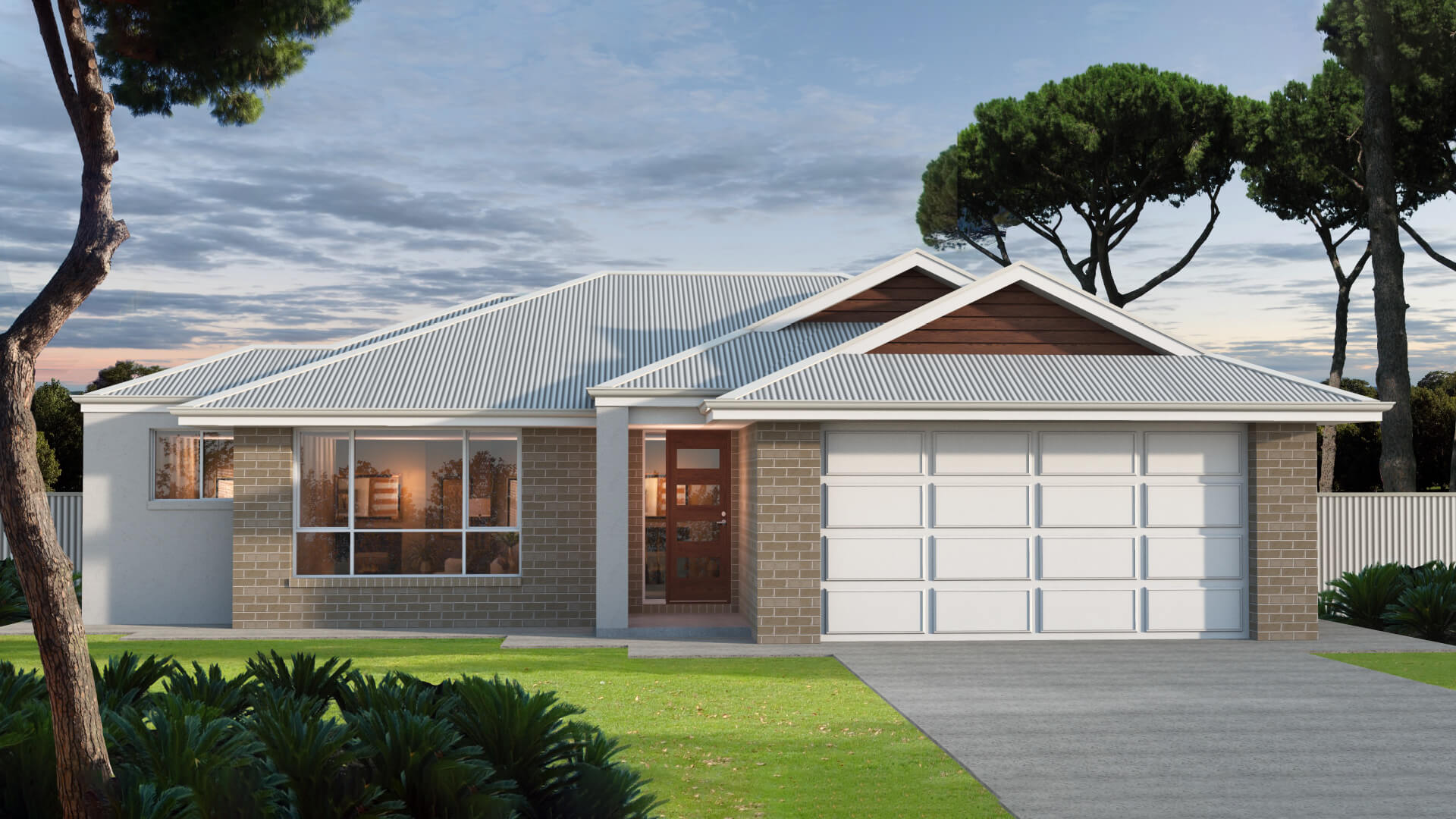
Award-winning homes
We always aim for the highest standards with every aspect of the home building process
View our process
A home fit for families and first home buyers alike, the Miller is a classic balance of character, convenience and just the right amount of room to move. Its practical layout places the kids’ rooms securely at the back, while parents have their own hideaway up front, and multitasking cooks have a perfect vantage point to watch over the shared living area and all-seasons alfresco. *Floor Plan is a concept only.

Experience true luxury living with our extensive list of practical inclusions that come standard with every Arden Vale home.
Explore our inclusions